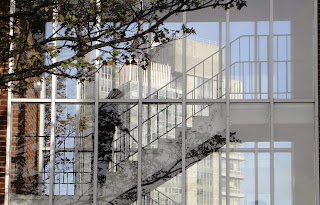Courtland Grove Baptist Chapel, formerly Zions Hill Baptist Chapel of 1840 (yes, I can read the labels on the front of the building)
doh, van's in the way...
This post will follow the route of my walk yesterday from Clapham Common to the Imperial War Museum.
Image immediately above and next few below all on the Wandsworth Road...
What's been allowed to happen to the former South Bank University building is, I believe, something of a disaster....

Open wide....
This may originally have been Springfield Methodist Church and may now be in use as a dance theatre.
Little buildings like this. even if they're not anything exceptional, I think add a lot of character to an area and should be retained wherever possible.
This type of interwar social housing does vary in quality. They tend to get starker and more utilitarian the larger they are. Most, however, are rather well designed with what seems, to the modern mind at least, to be a near-telepathic relationship between intention and execution, with even the humblest example being better realized than most of the 'exclusive' offerings from our current millenium...
For example....
You can just see above that the brickwork is brought to the point of a triangle where it (almost) meets the partion between the two (nice and robustly detailed...) balconies. I also like the curved glazed brickwork below, although it's probably not original.I think this stair-tower has featured before, although not whilst being mopped or (possibly) with Keybridge House in the background. If you didn't know that KH is under threat of demolition then you do now, so post your objection to Lambeth Council right away! Or cut and paste ours from the previous post. The image below makes a very nice screensaver.
If you ever see a good-looking balustrade like this...

..chances are it doesn't comply with the building regulations which have pretty much made it impossible to design an attriactive one, so it's about time (at least for private residential work) the rules were relaxed...right?
I know of at least two similar estates to the one below, which I like a lot although they definately have a 'defensible space' issue. This one didn't feel too safe even on the middle of a bright sunny wednesday, although it. like the others, is beautiful in it's way.
Personalisation 01...
...and 02.
Bit of random lattice-work
Bit of 'contempory':
I'm definately not a fan of stick-work but it is a well designed bit of infill.
Couple of pleasing random details....

The above is a side entrance to the Beefeater Gin Distillery and my route around it first revealed this very striking, but not very visible facade...
...then this Victorian red-brick part with a curved extension under construction
...which I'm guessing is the visitor centre slated for completion in 2013. Keep moving guys, only five weeks to go before Christmas...
The Durning Library
Some benefactor invested in this building
have a little look inside...
And on to the first significant piece of 20C housing (encountered on the walk, that is), the massive Ethelred Estate bordered in part by Black Prince Road and characterized principally by heavily modelled low rise blocks around elevated paved piazzas.
some background can be found here



































No comments:
Post a Comment